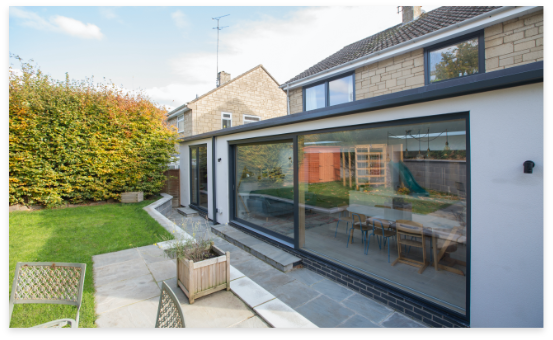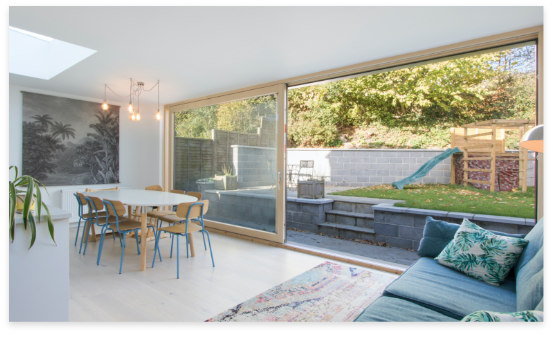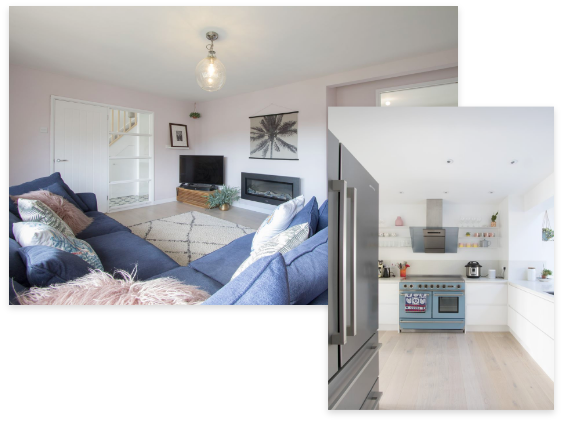We added value to our clients design by saving them money!
We utilised the existing original window openings to create the open plan area before carefully placing the roof lights over each opening to maximise the light into the existing house.
This approach saved having to create a large structural opening with expensive steelwork.


Internorm large sliding doors.
The positioning of the roof lights were further complemented by the rear sliding glazed doors which maximised the light throughout the ground floor extension and living space.
The lounge was connected to the hall with glazing and to the kitchen diner with a large pocket door.
The brief was clear, get storage wherever possible. We creates an enlarged pantry space using was was dead space. We created built in cupboards for storage and utilities throughout the property.


We would love to hear from you.