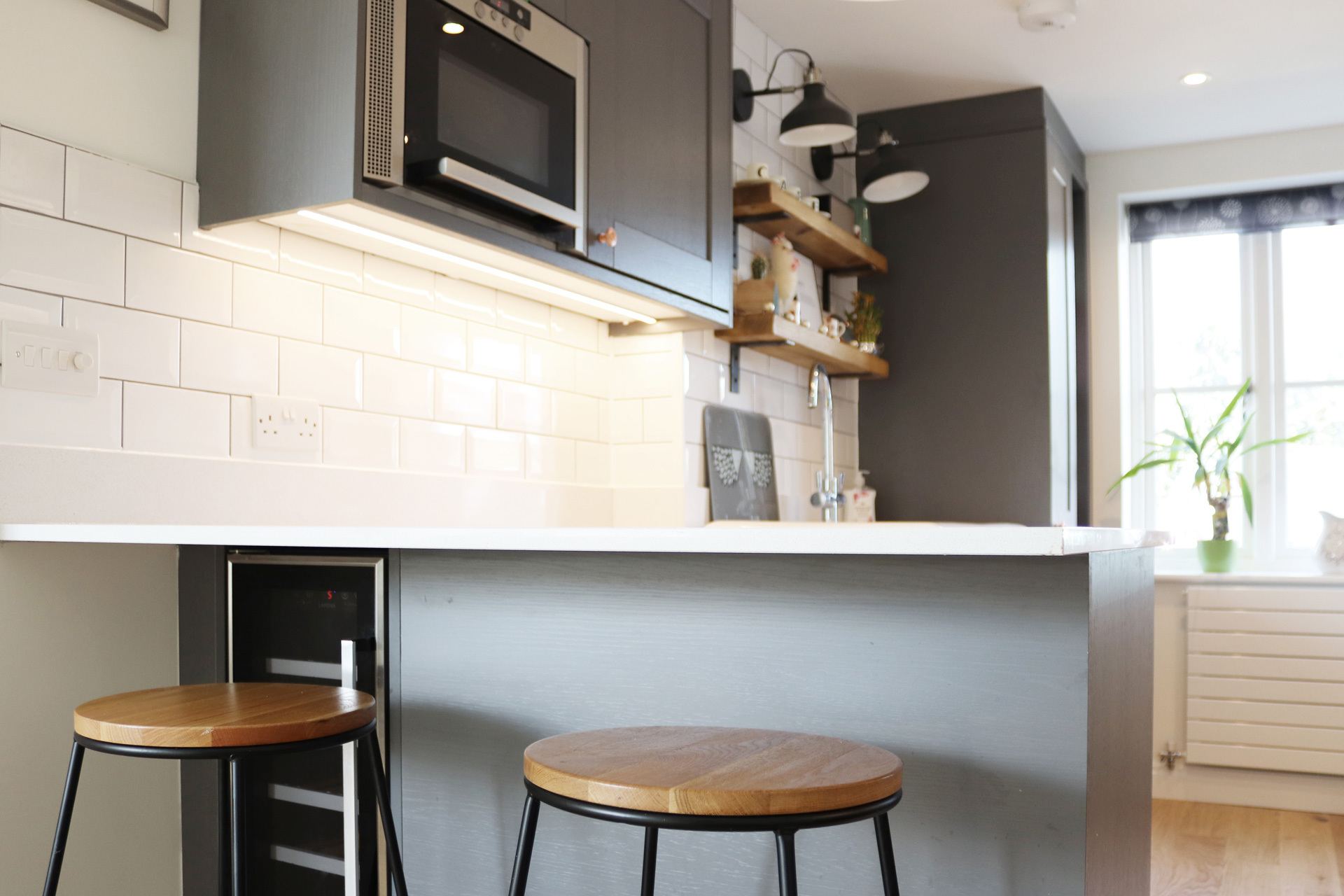Redesign of ground floor layout to alter the kitchen design possibilities.
The existing kitchen was built within a small isolate room. We designed a new layout which included demolishing a wall in order to connect the kitchen space to the family area.
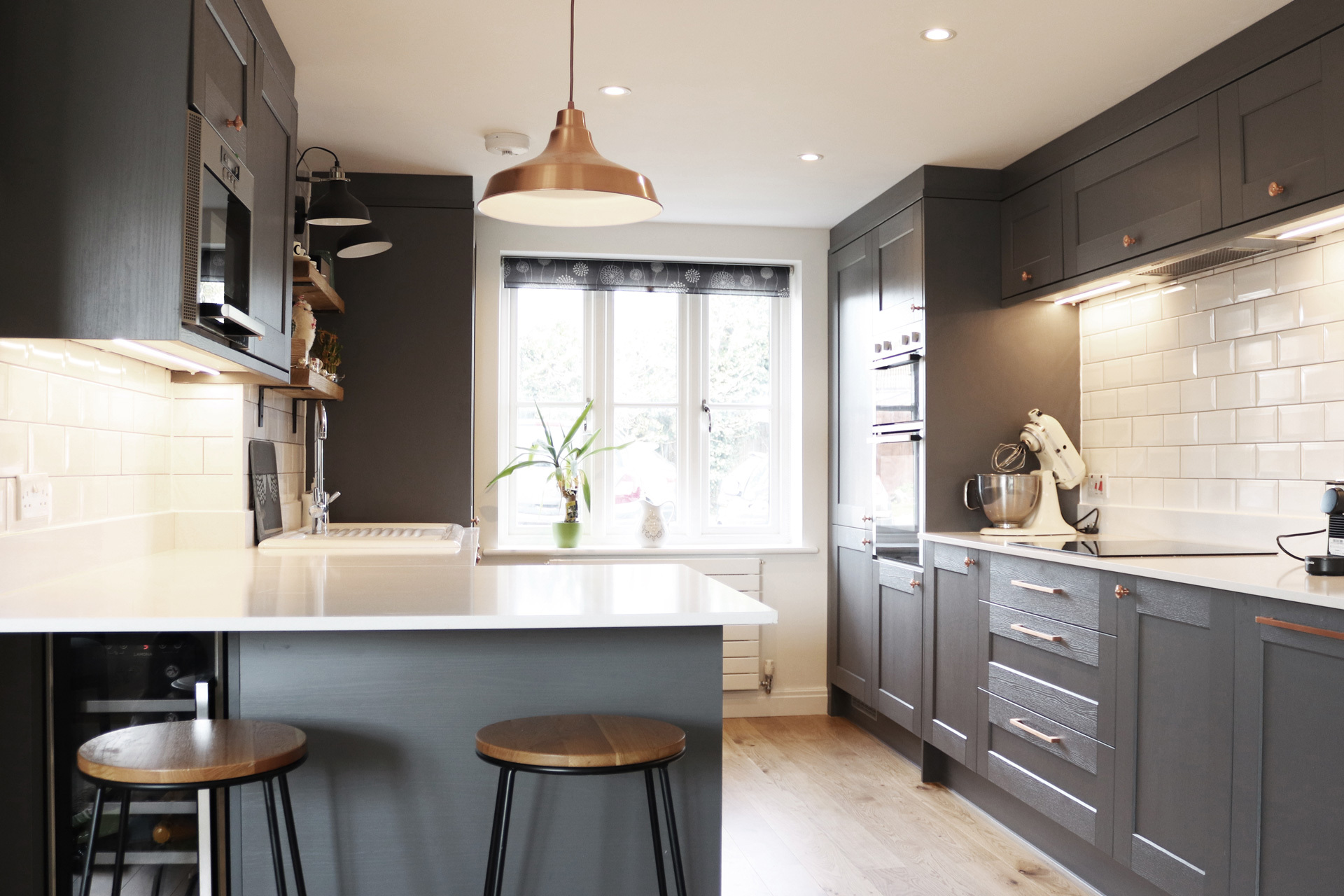
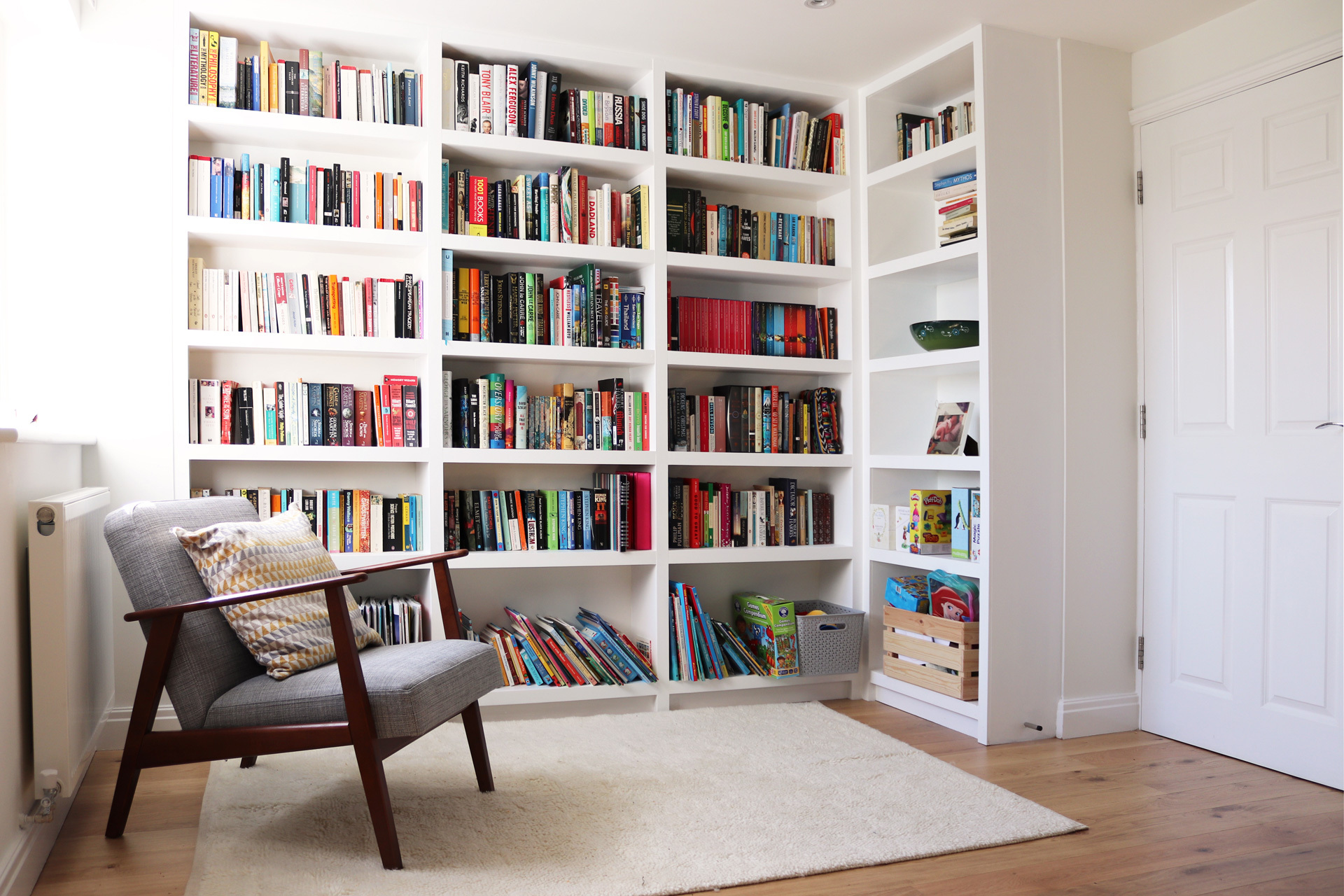
Bespoke joinery to suit you.
Our client couldn’t find the right solution to use this space with furniture. Not a problem! We created custom made built in shelving to match what our client has envisaged.
Open plan living for the family and entertaining.
By connecting the space into an open plan layout, our clients could watch the kids, cook and entertain all at the same time when the occasion calls for it.
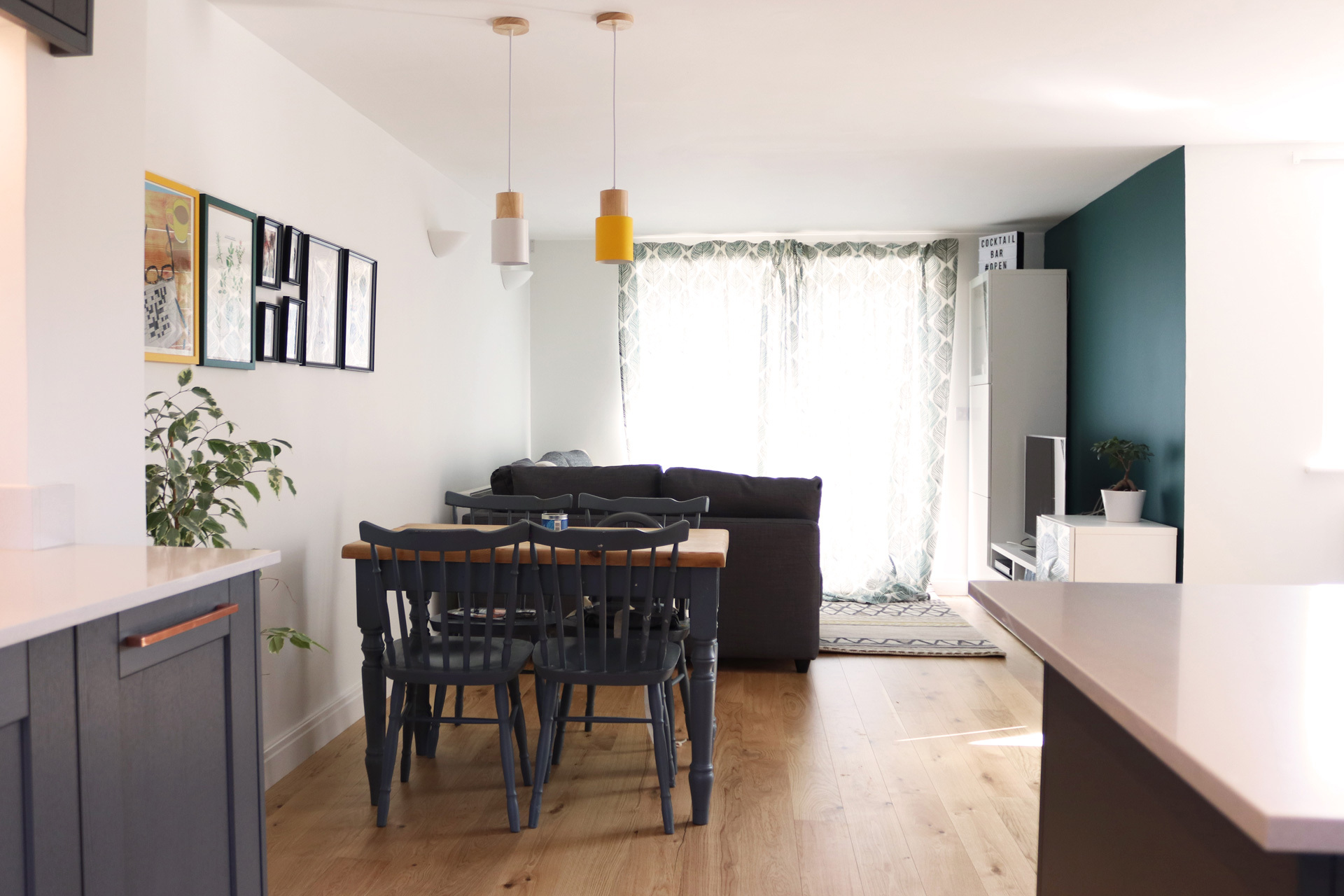
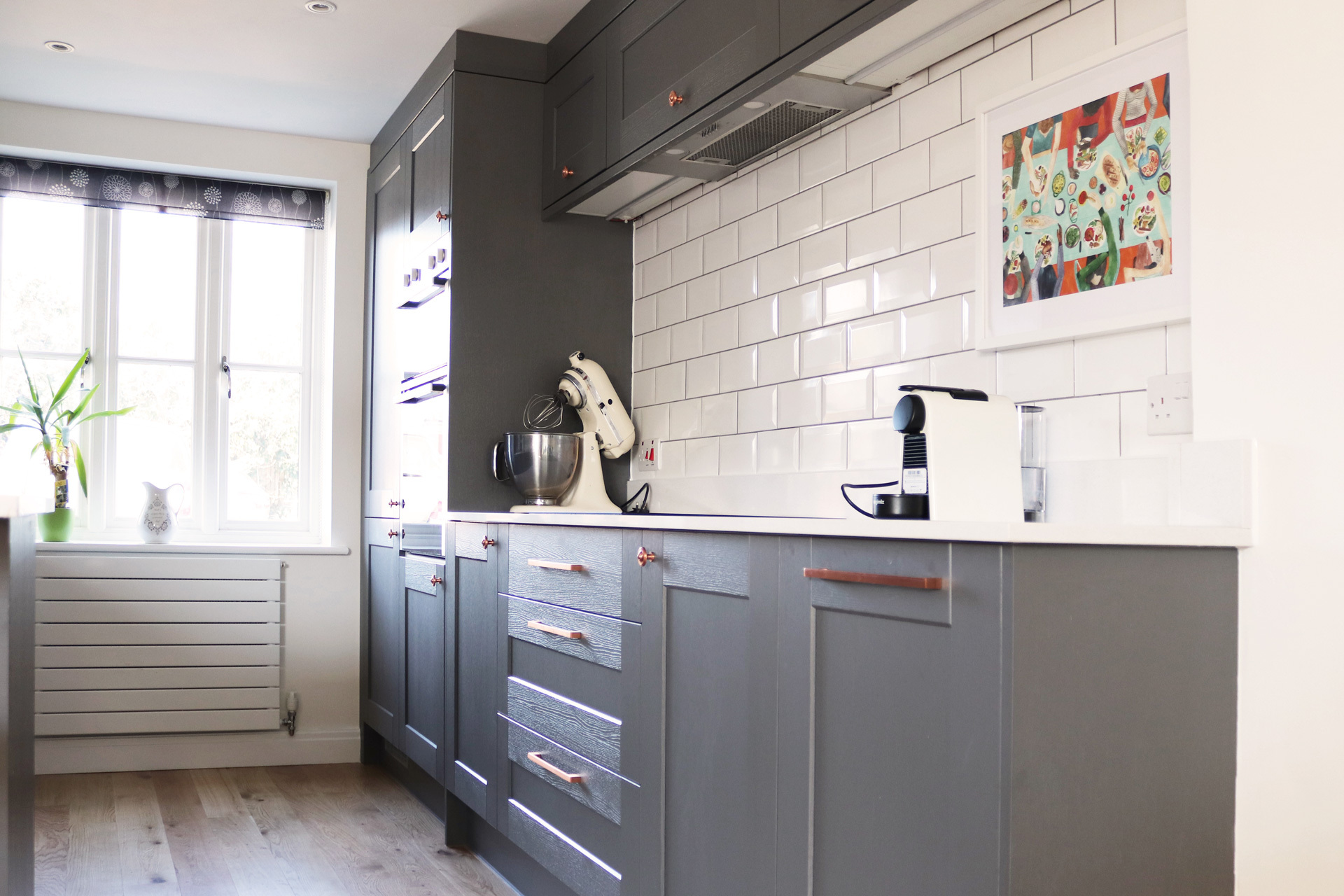
This kitchen was carefully designed to suit our clients needs, wants and colour choices.
The kitchen has solid granite worktops, metro tiles and the exact finish that was desired.
Other features
Additional undercounter lighting and shelving can bring your kitchen to life to become totally unique to you.
