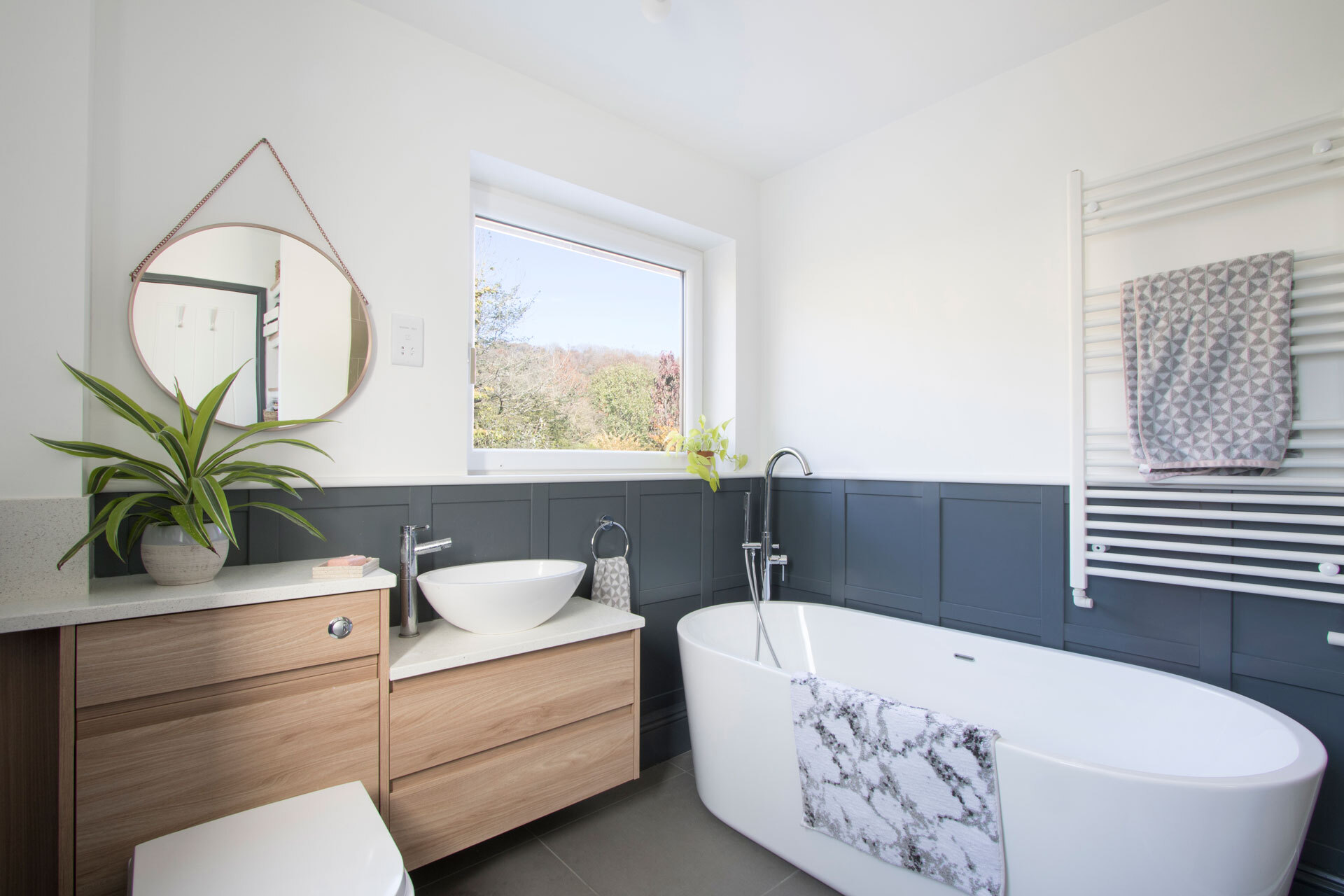We added value to our clients design by saving them money!
We utilised the existing original window openings to create the open plan area before carefully placing the roof lights over each opening to maximise the light into the existing house.
This approach saved having to create a large structural opening with expensive steelwork.
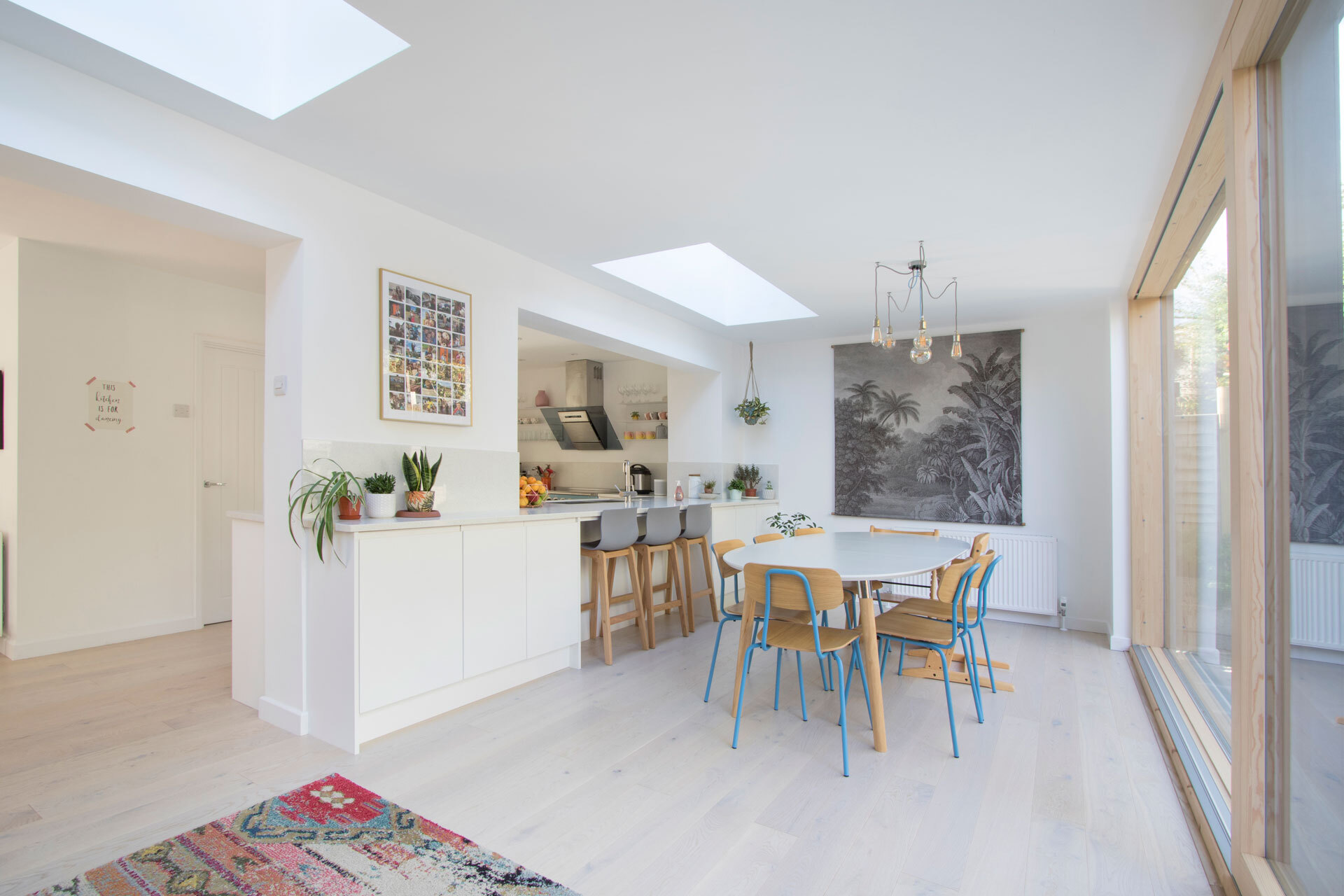
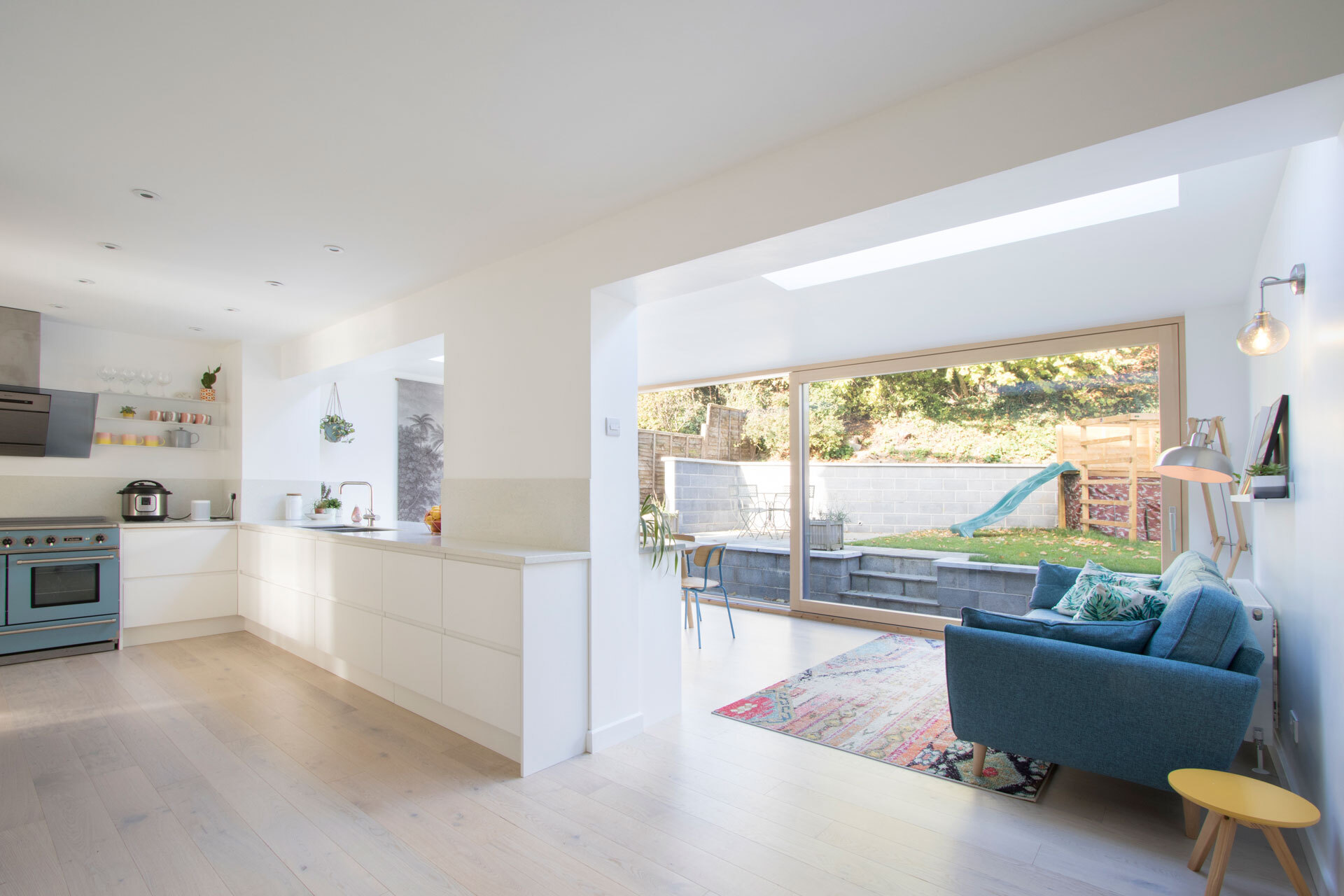
The positioning of the roof lights were further complemented by the rear sliding glazed doors which maximised the light throughout the ground floor extension and living space.
As part of the extension we created a play room for the client’s children including a magnetic wall.
We made the wall magnetic using magnetised plaster before picking out the feature with navy blue paint.
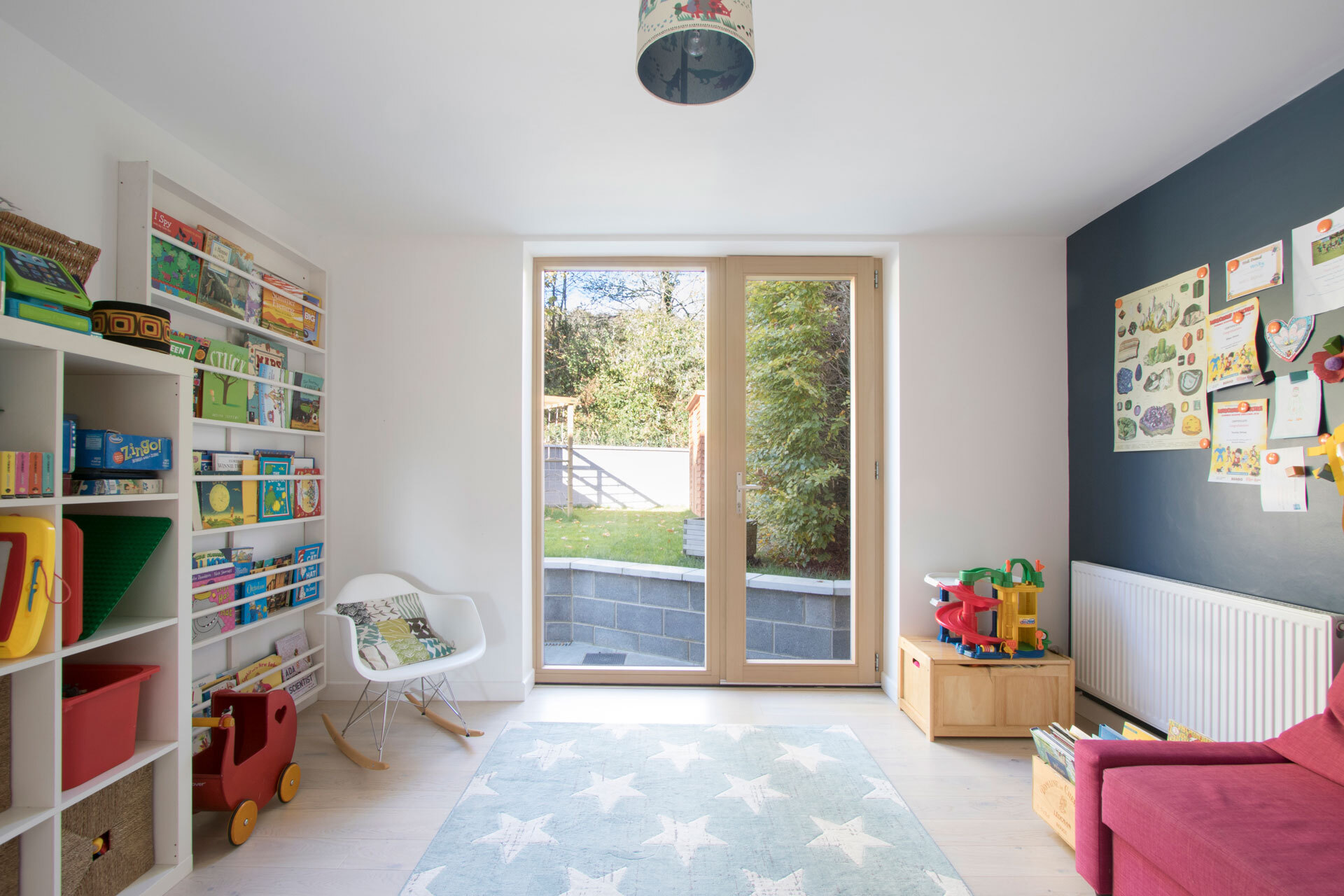
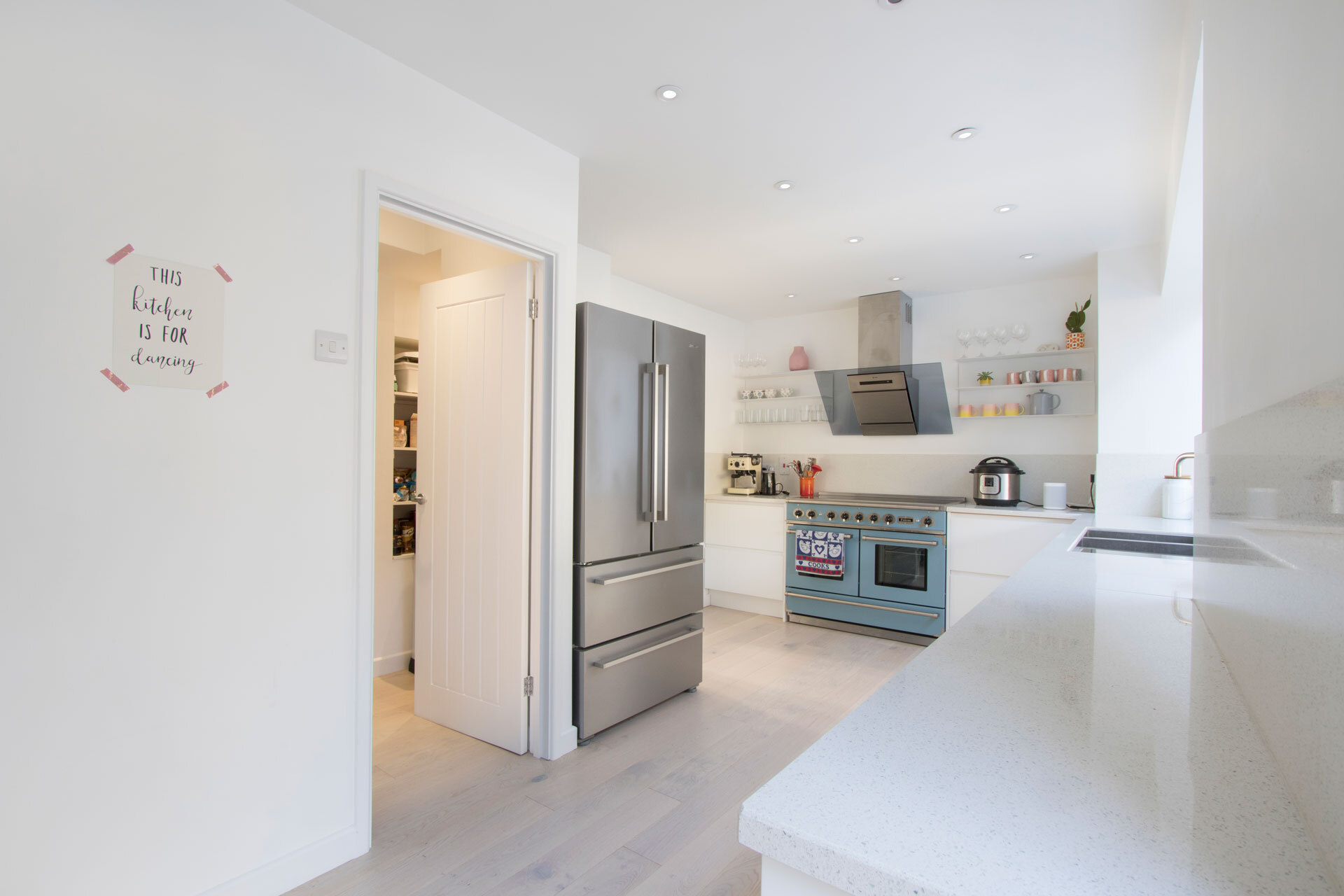
The brief was clear, get storage wherever possible. We creates an enlarged pantry space using was was dead space. We created built in cupboards for storage and utilities throughout the property.
This compact bathroom had to be carefully adapted to add a shower space and storage for a family of 5. An old cupboard was removed to create a shower and shelving before we created a feature of the walls using panelling and bold paint.
