The client wanted to get more from their potential space in their kitchen. We enlarged the end of the kitchen space with a goal post steel frame, raised the lean-to roof and installed velux windows with bi-fold doors.
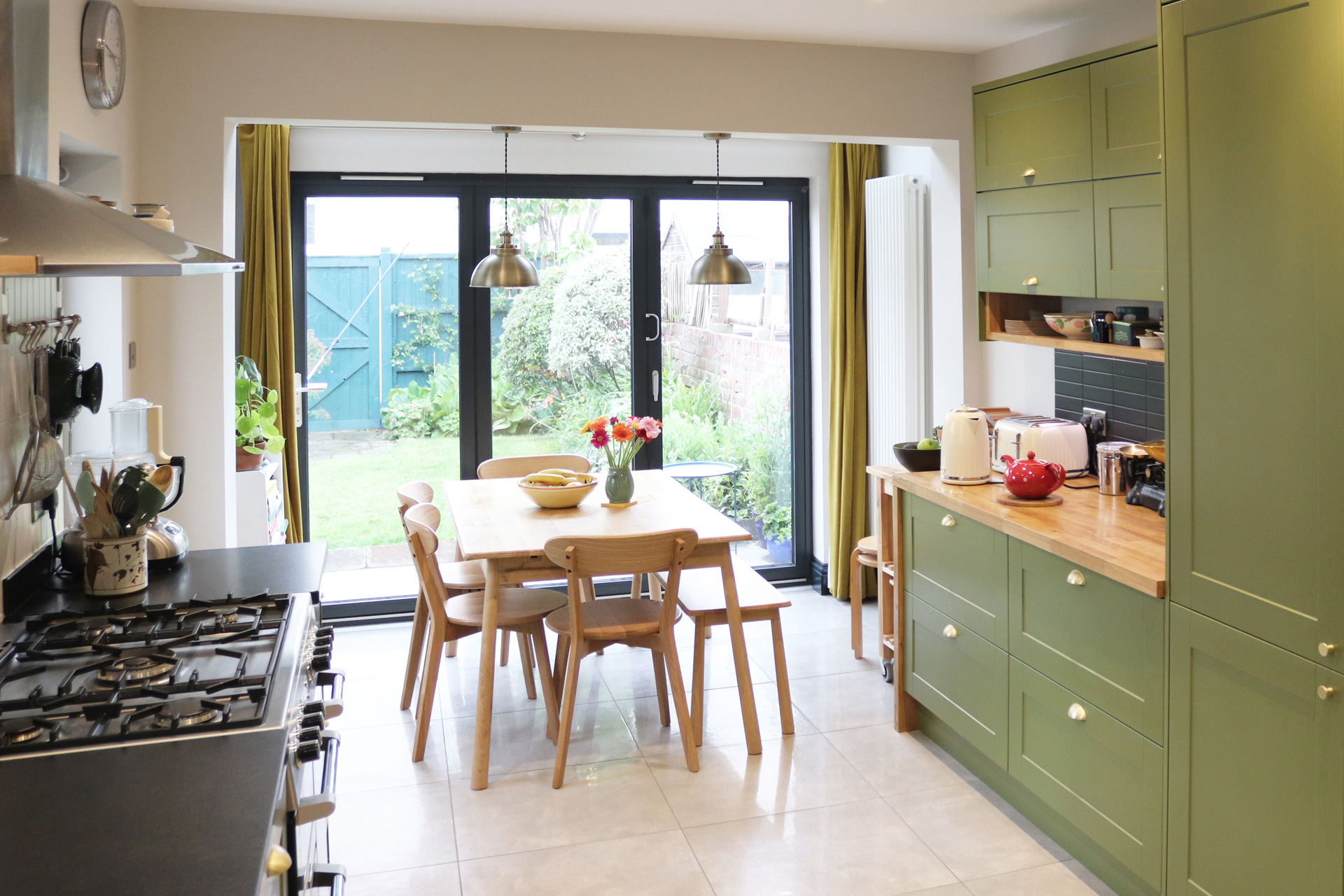
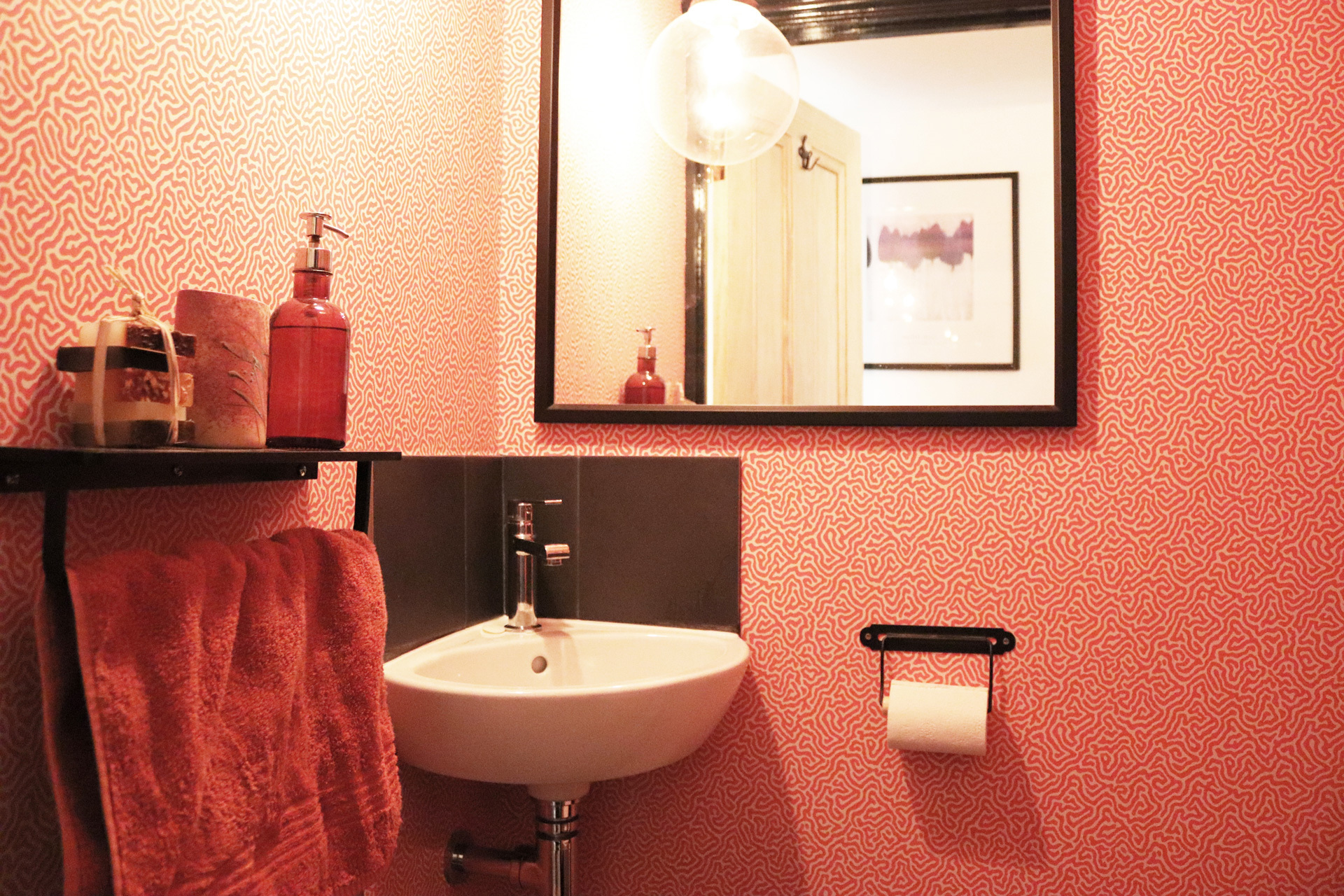
We created a downstairs look under the stairs finished with feature wall paper and sccessories.
We designed the kitchen with Howdens Joinery as our kitchen supplier on this project. We used blank doors so that would could get the custom sprayed to our clients colour choice with fired earth paint. The worktops had both oak black on one side of the room and honed Zimbabwe granite on the other.
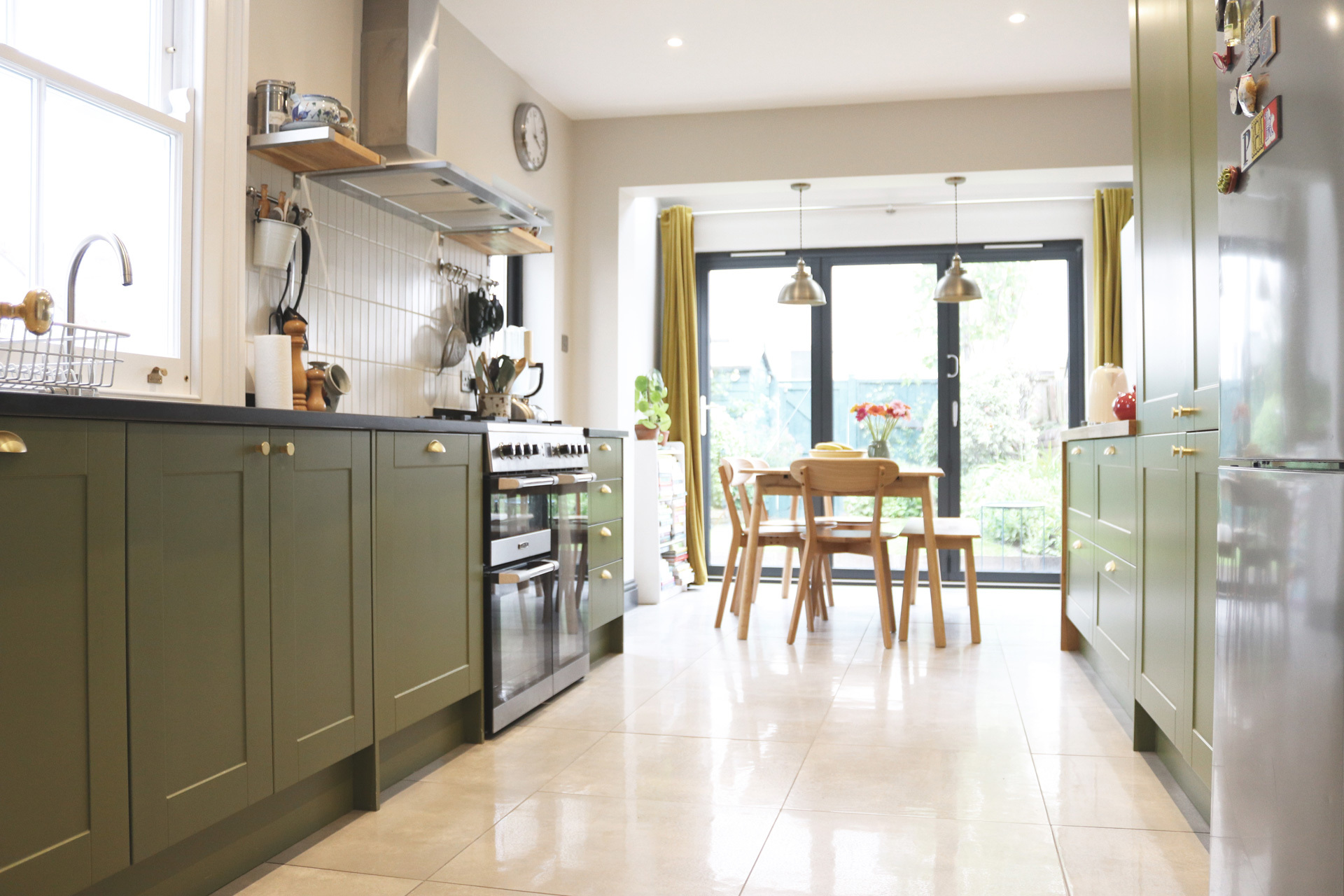
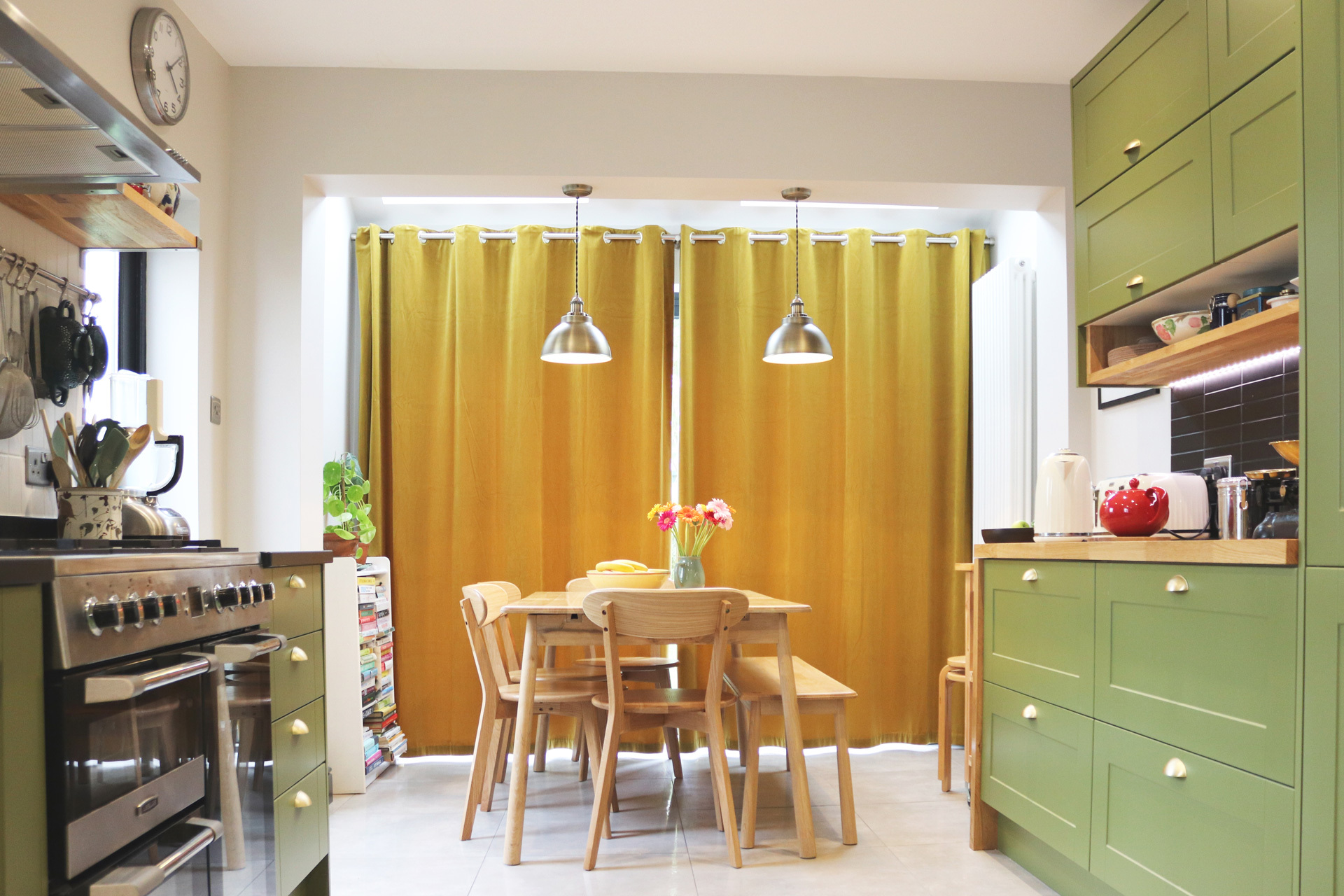
The new area allowed for the family breakfast table and custom storage solutions.
The washing machine and dryer was built into a custom made cupboard which helped with the sound proofing to limit the appliance noise in the kitchen.
The floor tiles were installed using Mandarin Stone Cemento Grey tiles.
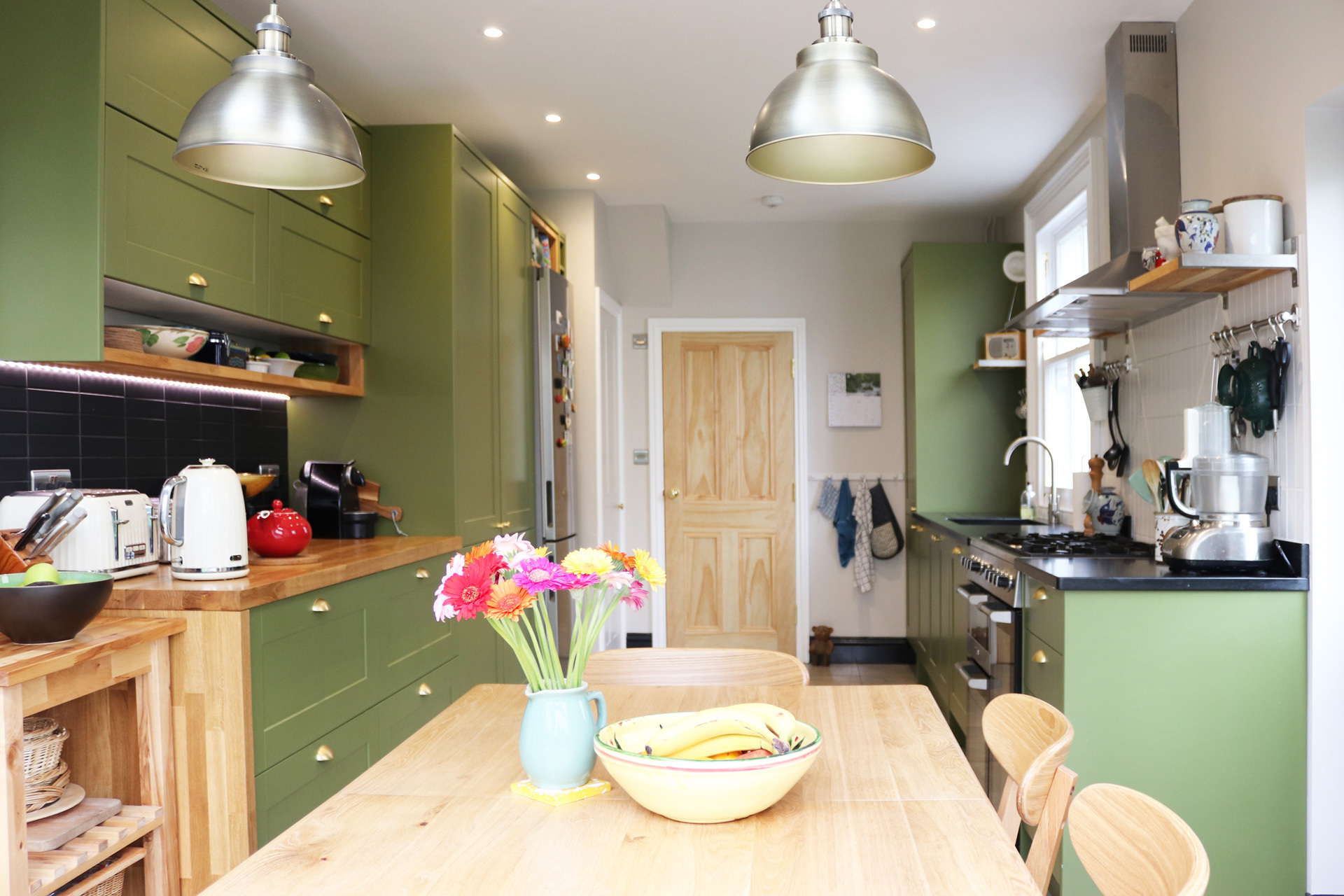
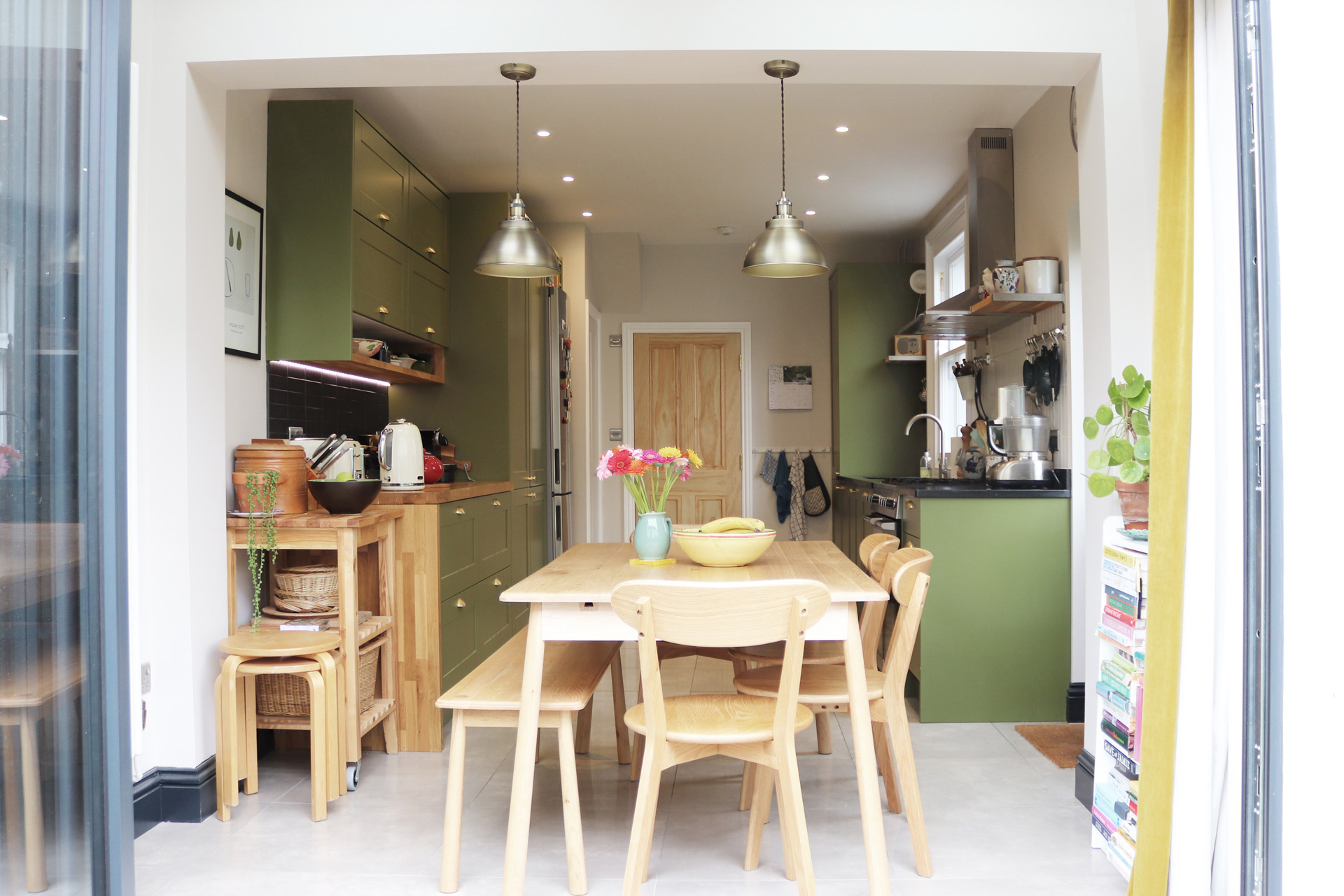
The bi-folding doors connected the outside to the kitchen space bringing in the light and making a smooth transition for access into the garden.
Lovely when a hot summers day floods the garden.