Bespoke Extension
This exciting project includes a bespoke extension for the use as a study and music practice room. The room was completed with handcrafted joinery to suit the clients needs.
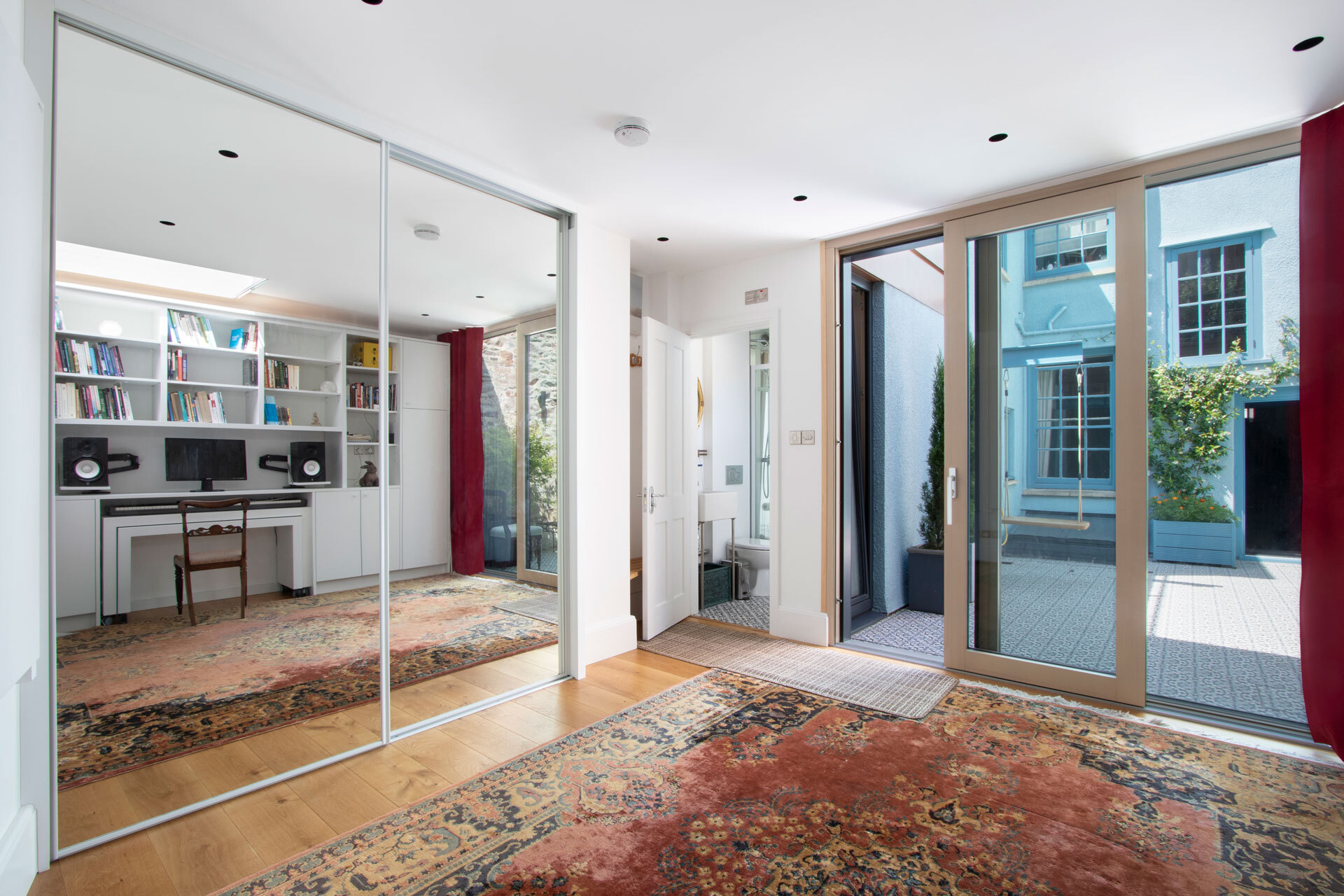
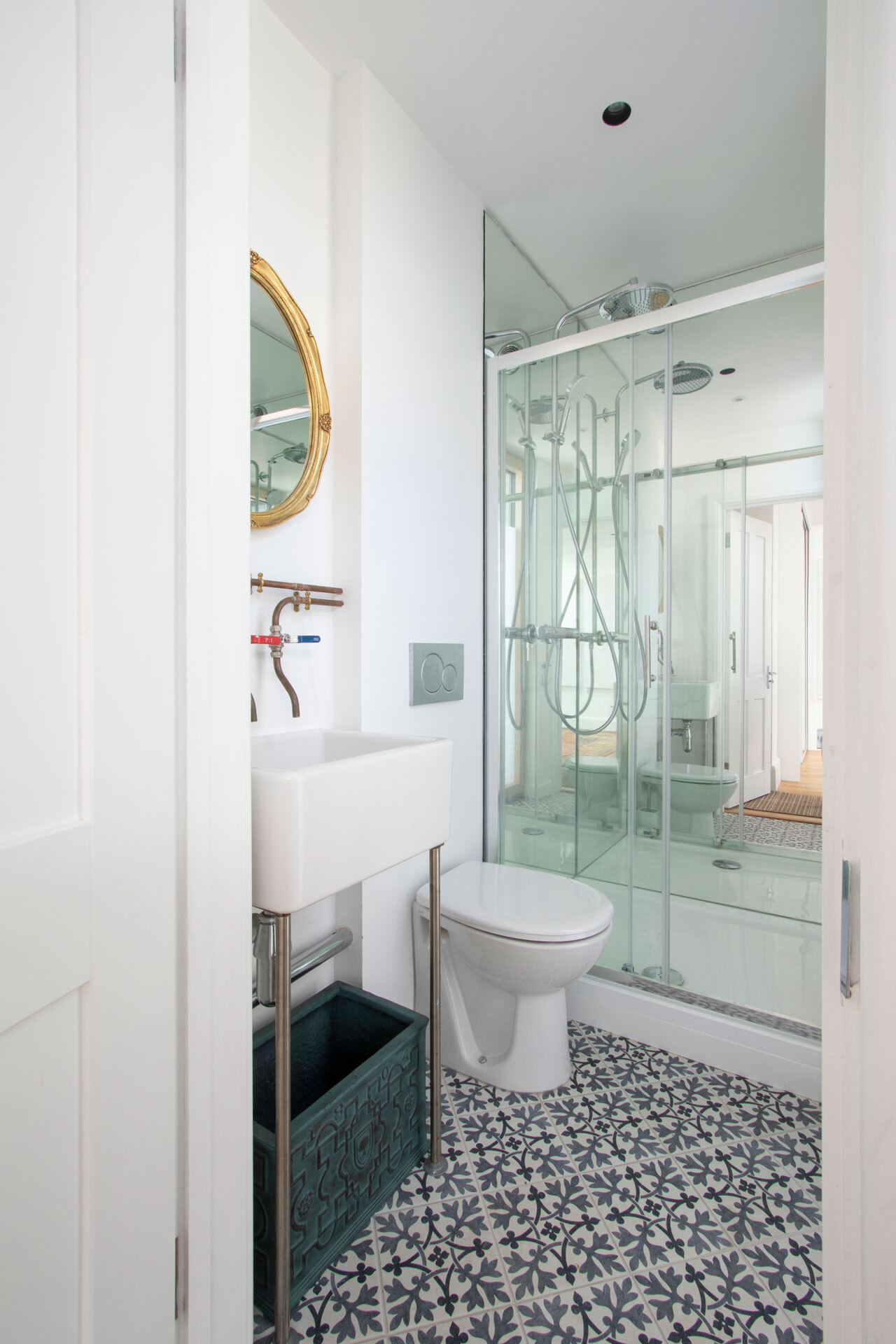
Shower room.
We created shower room as part of the extension project including custom cut mirrors and glass.
Roof top terrace
The extension flat roof was complemented with a raised terrace using roof top pedestals and marble floor tiles. This added a lovely space that could be used throughout the summer in the centre of Bristol.
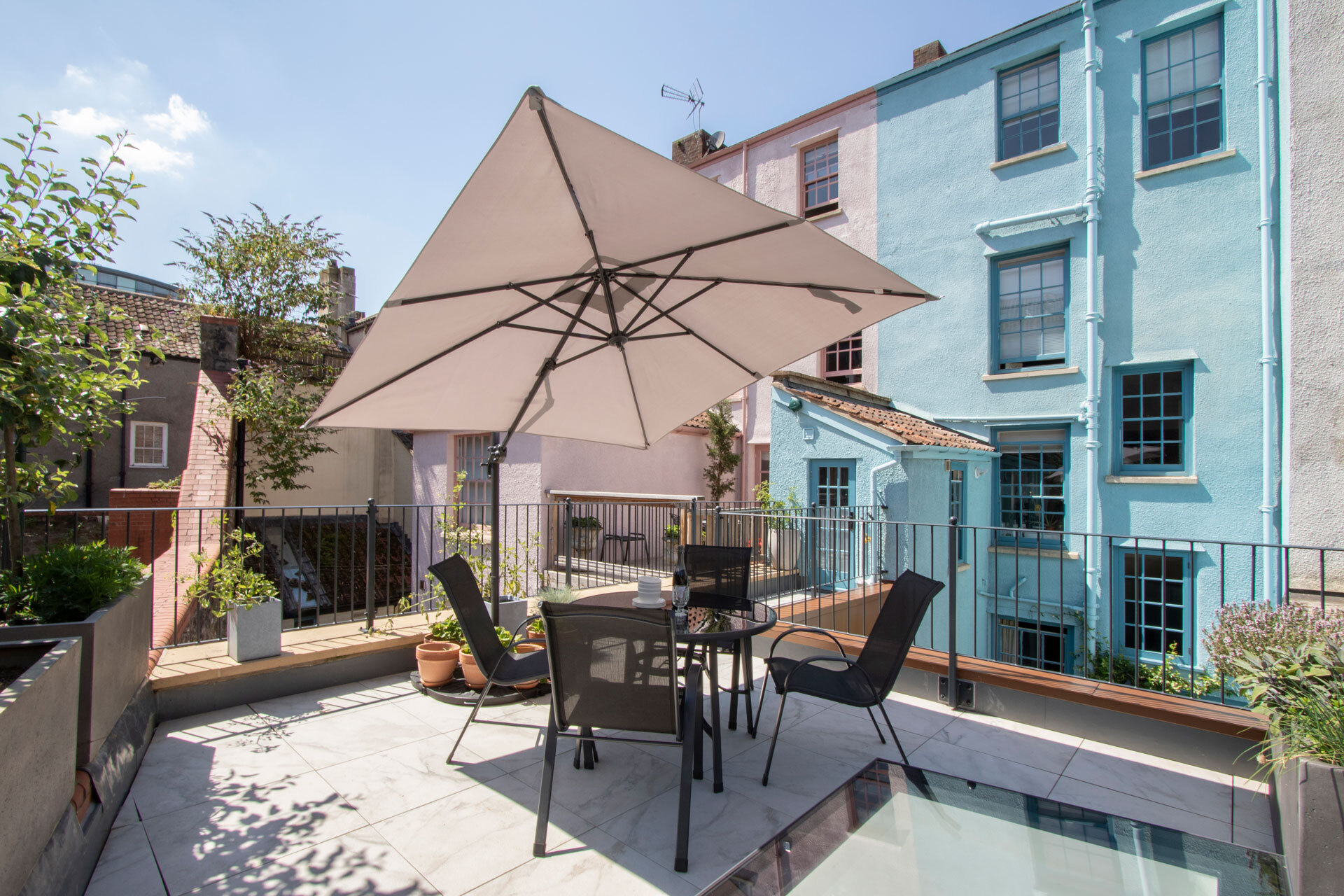
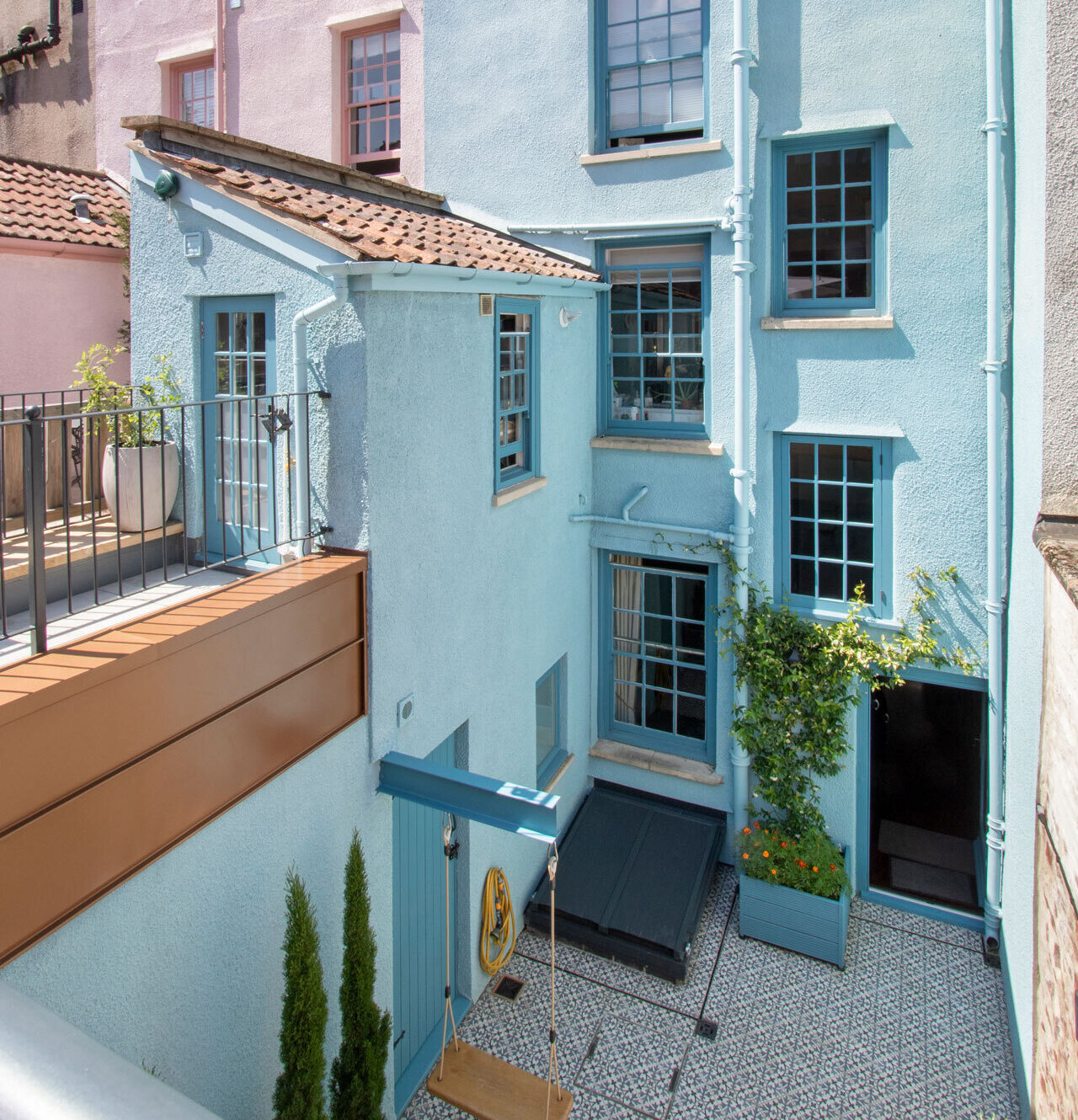
Matching the existing.
The extension area was connected to the main house in two ways. The first was via a utility room to the roof top terrace. The second was via a newly created courtyard complete with cellar access and storage.
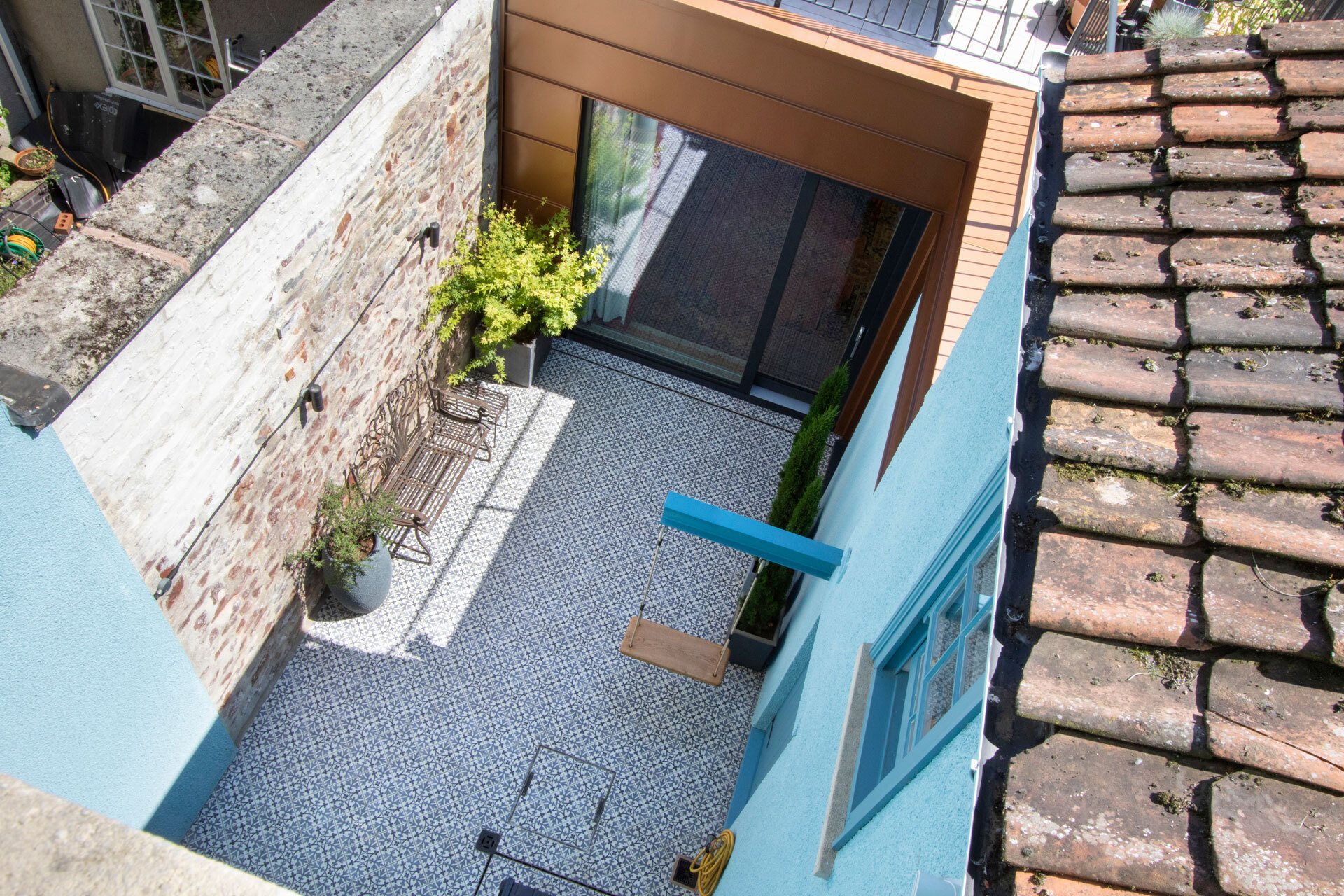
Courtyard Goals.
The old space used to be an annex which had deteriorated beyond repair. This scheme benefitted our client with the use of two outside spaces and the extension itself. The courtyard is laid over the top of a discovered cellar with a damage management system in place. We extruded the steelwork to add the clever feature of a relaxing swing.
A splash of colour.
The sash windows had to match throughout for compliance which included the external doors. Our client chose the blue colour which ties everything together beautifully.
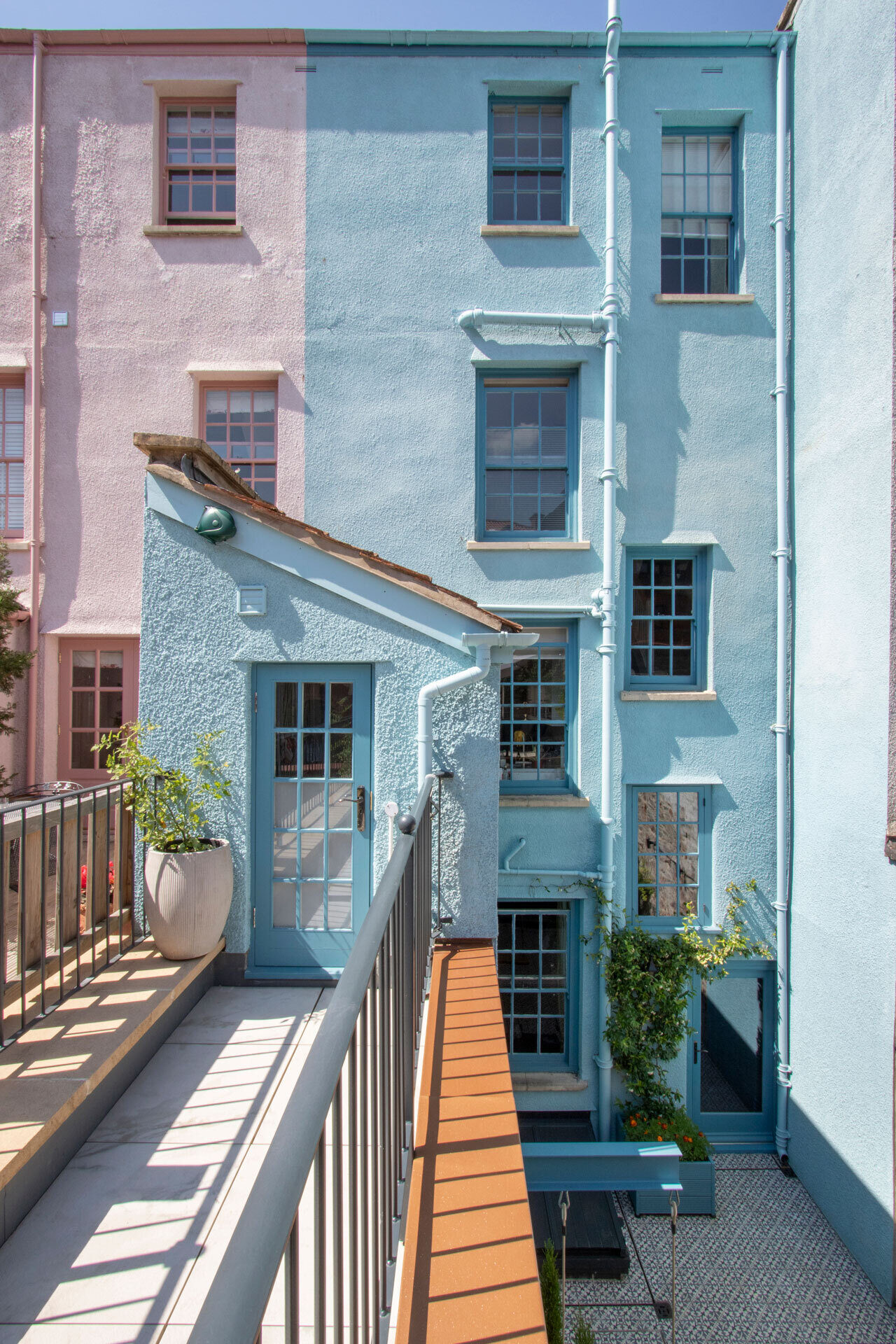
Copper Cladding.
The courtyard is laid over the top of a discovered cellar with a damage management system in place. We extruded the steelwork to add the clever feature of a relaxing swing. The extension is finished with GreenCoat PLX copper cladding.
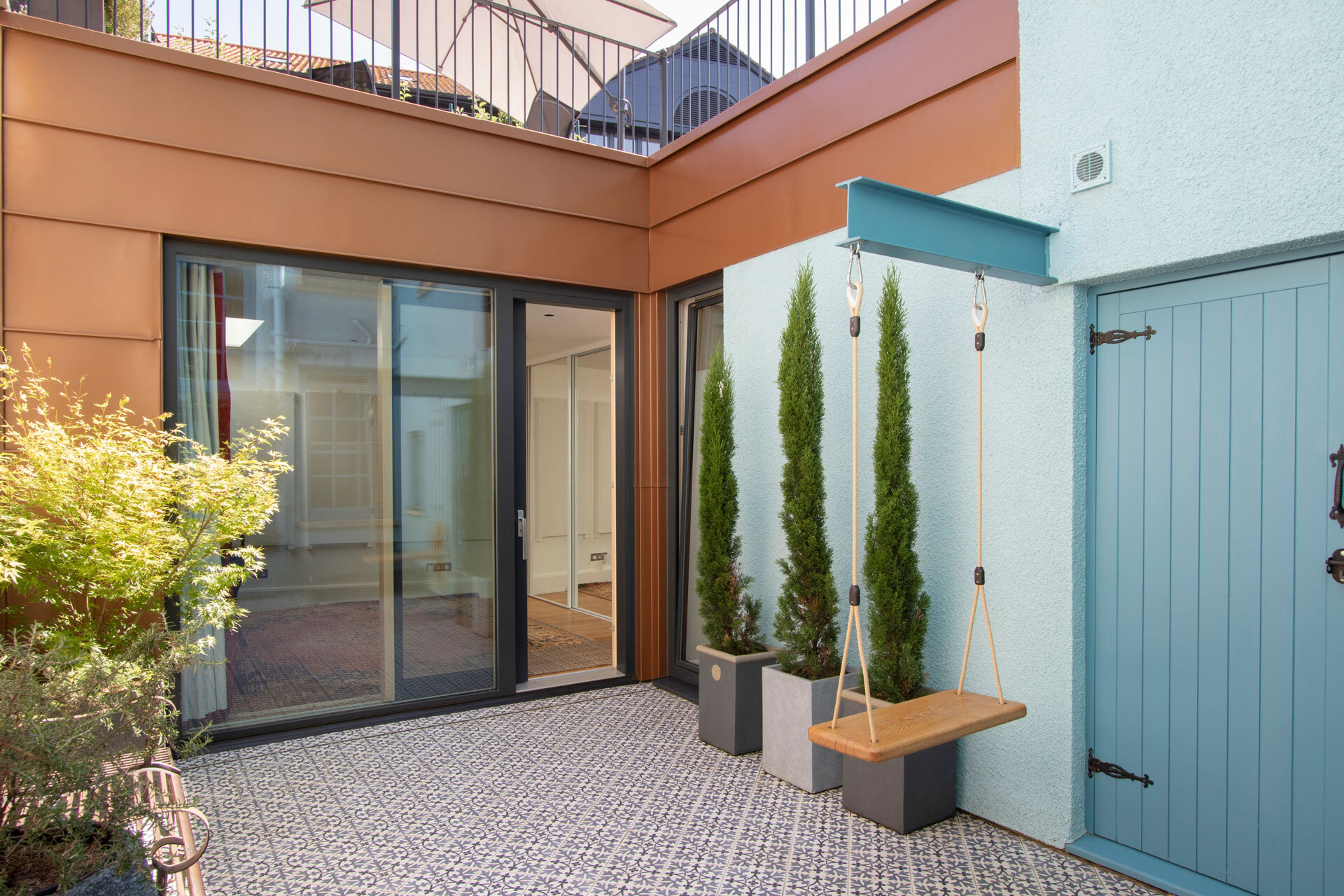
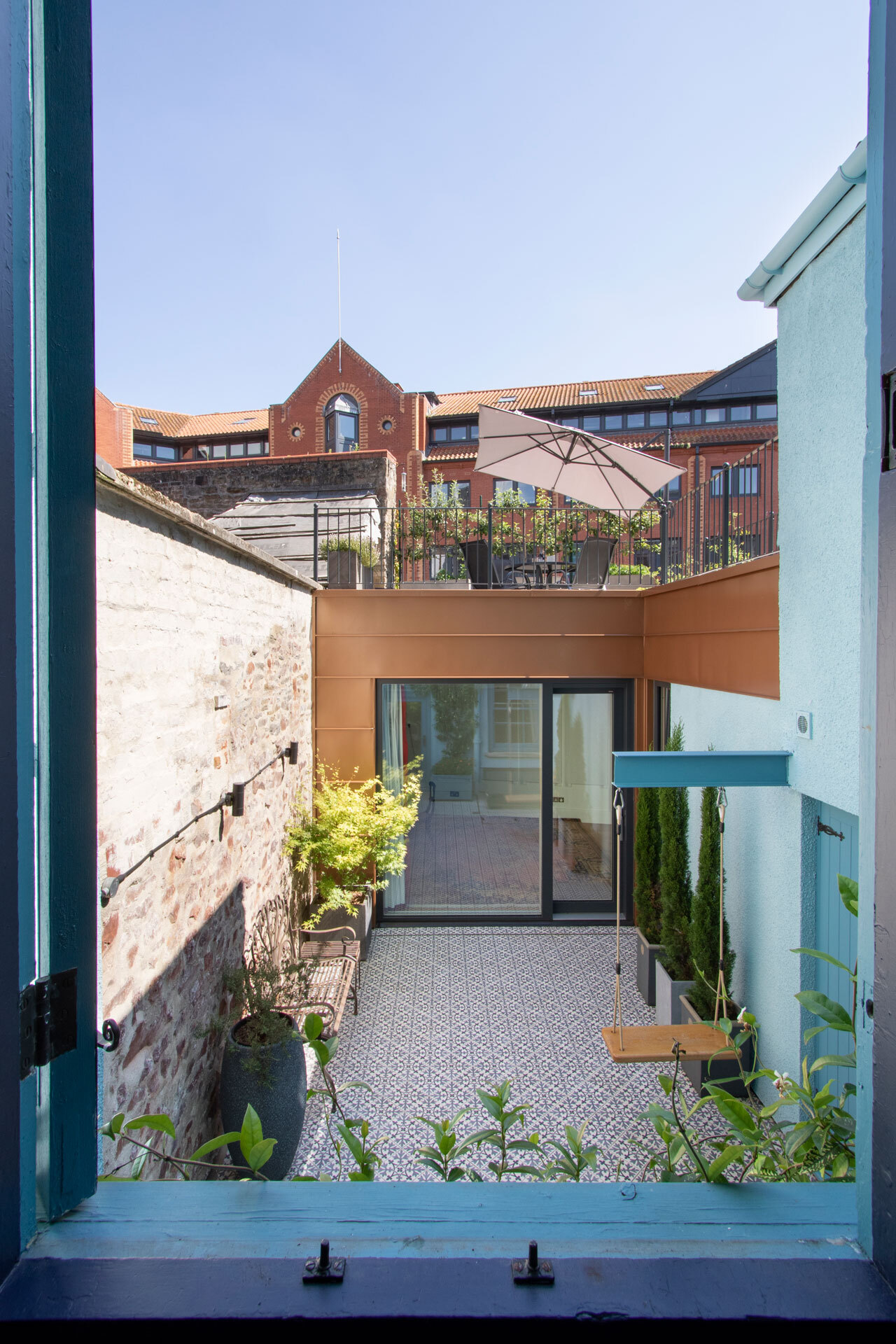
The few from the house.
The courtyard is laid over the top of a discovered cellar with a damage management system in place. We extruded the steelwork to add the clever feature of a relaxing swing. The extension is finished with GreenCoat PLX copper cladding.